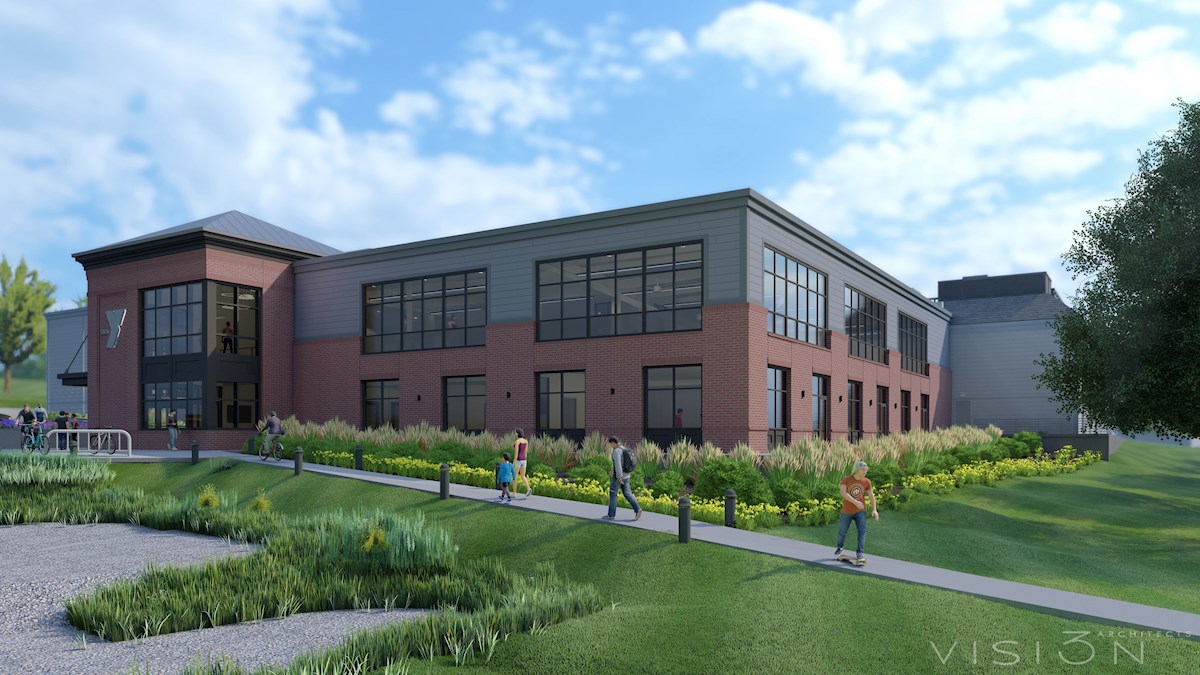
Multi-million-dollar comprehensive facility renovation culminating in approximately 52,000 square feet of building footprint on an 8-acre site. Phase 1 included an 11,000 square foot building addition consisting of a new wellness center, exercise studio, locker rooms, staff offices and main lobby. Phase 2 will include a state-of-the-art squash center in addition to interior renovations to the existing structure. Site improvements include additional parking, improved pedestrian access, storm-water management, landscaping and site lighting.
The design phase is led by Vision-3 Architects of Providence and the construction phase is being led by Farrar & Associates of Newport. LDEC provided civil/site design and permitting services up to the start of construction and is providing construction administration services until project completion.
The completed facility is slated to be fully open by the fall of 2023.